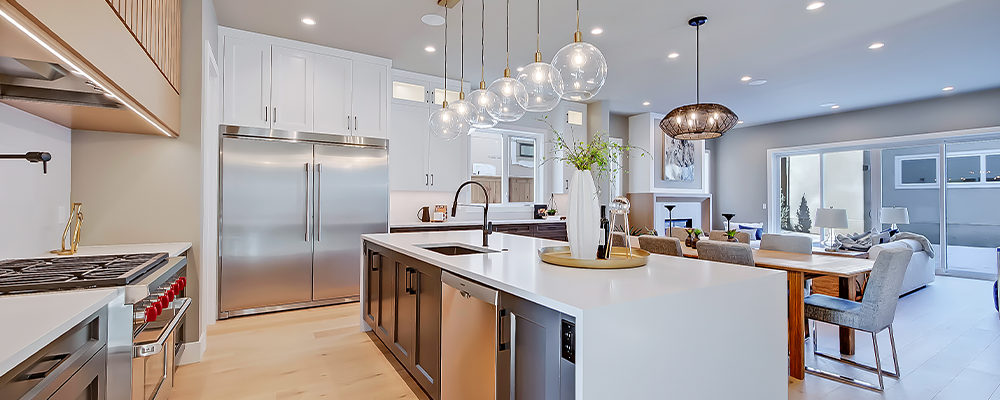
Welcome to Part 2 of Infill Mistakes to Avoid! As we've stated before, we pride ourselves on being infill specialists, and we want to do our part in sharing as much of that knowledge with you as possible. Help us help you by catching up on Part 1 of the series here if you haven't already. Now, let's get started.
If you are developing, ensure you get the most for your product by avoiding these common infill mistakes and prevent being overlooked by future buyers and investors:
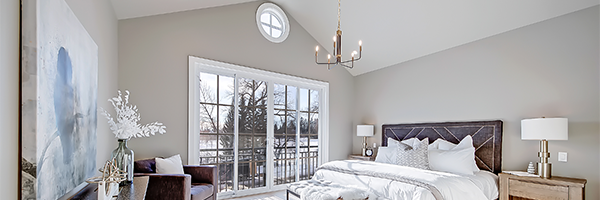
This circles back to the infills-feeling-small idea. Low ceilings will give the illusion of a smaller space, end of story. Typically, we see infills with 10-ft ceilings on the main and 9-ft ceilings up and down. That said, it is not uncommon to see 9-ft ceilings on all levels either. When possible, avoid 8-ft ceilings at all costs, especially in basements with bulkheads that will bring portions of the ceiling even lower. Vaulted ceilings will also help create the illusion of a larger space and provide some visual interest, but they are not always an option and not a necessity.
Choosing the Wrong Finishes
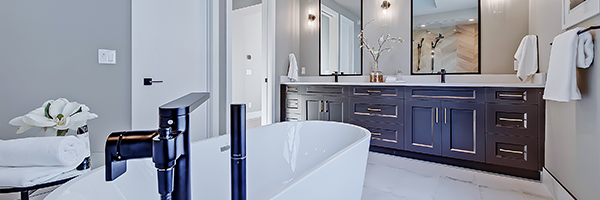
This one is subjective because everyone has a different taste; however, there are a few rules of thumb. Choose on-trend but timeless finishes, i.e., not everything that is “in-style” right now will be trendy forever. Opt for finishes that will stand the test of time, are functional, and are appropriately priced for the project. We tend to hear a lot about infills all looking the same, so there is nothing wrong with choosing an element that will set your project apart. That said, too many “unique” features will likely come across as a negative to Buyers if they don’t make sense for the project. Similarly, suppose you tend to use the same finishes from project to project and consistently receive negative (or positive) feedback on the same thing. In that case, it is time to re-evaluate what is and isn’t working with the market—enlisting an interior designer to make these choices can pay off in the long run.
Building Too High-End for the Location (and vice versa)
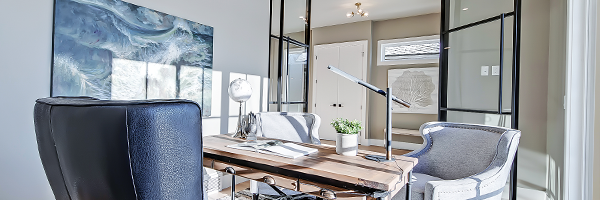
Every community/location will have a value cap, and it’s vital not to build something too high-end for the location. Doing so usually leads to more days on the market and/or getting less than you hoped for in terms of the sale price. The same can be said for a project that isn’t high enough caliber for a location. It is essential to understand your limitations depending on where you are building. Talking to an infill specialist is a great starting point - luckily, we know a few.
Formal Laundry Room vs. Laundry Closet
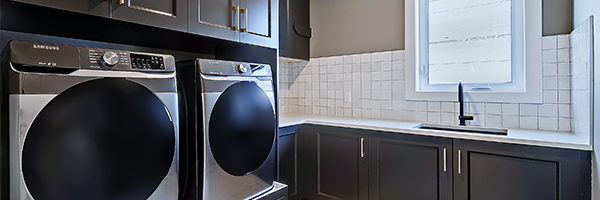
The laundry area is an important topic for single-family new infills. Most people will want to see a formal laundry room over a laundry closet because these are often couples or families who will go through a lot of laundry. Often, the laundry room is also a great space for extra storage. A sink, cabinets, and/or a drying rod are huge bonuses as well.
Small, Dysfunctional Kitchens
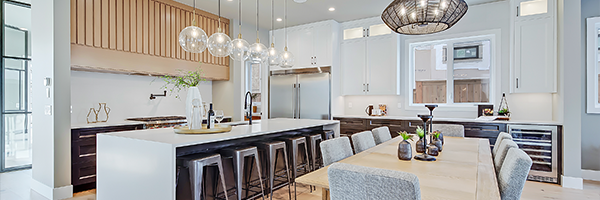
Typically, this will be the focal point of the main floor, or at the very least, the primary thing on which prospective buyers will base their first impression. If the kitchen isn’t desirable, people will move on. What makes an undesirable kitchen?
• Minimal storage: It needs to look good, but it needs to be functional and practical, too. These are serious homeowners, not college students. People have appliances, pots, pans, dishware, cutlery, that miscellaneous “junk” drawer containing stuff that doesn’t go anywhere else – you know the one. There must be adequate storage. Pantry storage is ideal.
• Poor craftsmanship: If you build it - they will come. Unless it looks terrible – then they will leave.
• Dysfunctional Layout: There’s rock-solid evidence out there proving there’s a right and a wrong way to design a functional kitchen. The sink, stove and fridge should be in a triangular layout, not all on one wall. The dishwasher should be beside the sink, and there needs to be adequate room between the island and the back counter. Oh, and too much space is just as dysfunctional.
• Low-Quality Finishes: The cabinets must look the part based on the price point. No one wants IKEA when they can walk two doors down and have a custom kitchen.
These are a few of the many mistakes you should avoid, so if you would like to have a one-on-one conversation with us about your next infill development project, contact us today. It would be our pleasure to assist you! Building a desirable infill has a tried and true formula that will ensure success, and we would love the opportunity to share our expertise with you and answer any questions.