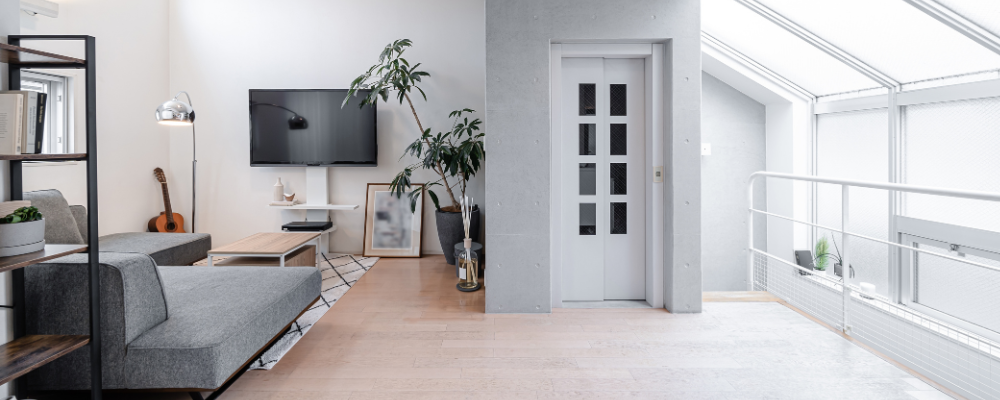
Elevators are becoming more commonplace, especially in certain infill communities, and it's generating a lot of talk about making infills more attractive for older buyers who are downsizing. Realistically, they need to be planned for up front (they aren't so easy to add later on!), and they're expensive to install, so are they worth it on a spec build?
Let's explore the pros and cons!

Pros:
- They open the market for multi-generational buyers (with aging parents, for example)
- They open the market for older buyers worried about aging in place
- They make 3-4 storey homes, or homes built on hillsides with loads of stairs, more tolerable
- They still have a bit of a “cool” factor, adding some sex appeal on flashier homes
Cons:
- They can take up a decent amount of square footage on each floor (the size of a large closet), which can impact the floorplan
- They are expensive. Because each project is different and there are a lot of variables, costs can easily run between $25,000 - $100,000 [Source]
- It costs a decent amount to rough them in, even if you don’t install. You need to consider the extra engineering, framing/concrete, electrical rough-ins, local code compliance, etc.
- Some buyers don’t want them, and a project with one can turn some people off
For Your Consideration
This decision isn't black and white because it really depends on the project, but there are a few factors that can help narrow down the options and pinpoint your priorities:
- What is the neighborhood/location of the project? Elevators are typically more desired in upscale infill areas rather than entry-level communities.
- What is the expected sales price of the finished project? Normally, elevators should only be considered on higher-priced projects in more expensive areas with buyers who would have the budget to pay for them.
- What is the grade of the project and how many levels are inside the home (i.e. how many stairs)? Larger, estate-style infills or 3+ storey homes are more likely to have the buyer pool for an elevator.
- What is the size of the lot? Wider lots allow for more placement options without affecting the floorpan vs. skinnier lots.
Final Thoughts
If you're considering elevators in your upcoming project(s), we recommend roughing-in as opposed to installing a finished product, as this limits the financial risk and downside of installation given the high cost to do so. If a buyer likes the idea of an elevator, they can then “upgrade” to have the full elevator installed and pay out of pocket for the finished work. If roughing-in, remember to make the rough-in locations useful even if an elevator isn't installed, e.g. extra closet space on each level, so that all buyers can appreciate the utility in the interim. More questions? Call infill experts (like us) to talk through a specific project. Our team has decades of infill experience and knowledge, and we're here to help builders and developers like you!