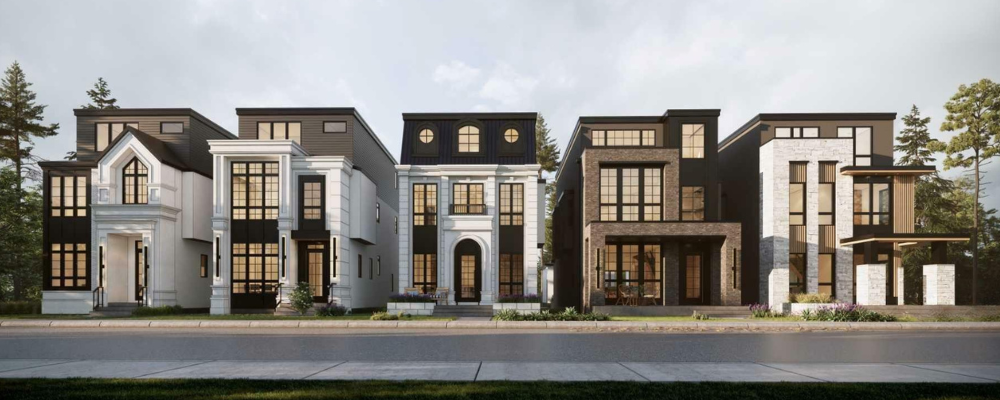
Whether you're considering your first 3-storey build or refining your next project, here's a breakdown of the key pros, cons, and considerations that can help ensure your design stands out for the right reasons.
Why 3-Storey Homes Are Gaining Popularity
Simply put, 3-storey homes allow you to build bigger on smaller lots. With city lots remaining tight and land costs climbing, adopting this vertical design to offer more square footage, added functionality, and a competitive edge in sought-after communities is the next step. From a planning and profitability standpoint, it’s a smart solution—but only when executed well.
Pros of 3-Storey Infills
1. More Liveable Square Footage Above Grade
One of the biggest draws is the ability to offer significantly more above-grade living space without expanding the home’s footprint. This is especially valuable in high-density areas where lot sizes are limited, yet buyers still expect generous floor plans.
2. Flexible Layout Options
Three levels open up new possibilities for floor plan versatility. You can design for:
- Four bedrooms above grade: ideal for larger or multi-generational families
- A dedicated home office or flex space: without compromising the main floor layout
- Dual primary suites: to suit a broader range of buyers
3. Rooftop Patio Potential
Adding a rooftop patio not only provides homeowners with additional outdoor living space and potential skyline views, but it also helps break up the massing of the home. This can reduce the structure’s visual dominance from the street and make it feel more architectural and intentional.
Cons of 3-Storey Infills
1. Curb Appeal Challenge
Let’s face it: 3-storey homes can look imposing. Their tall, narrow proportions often feel out of scale with the streetscape, especially in more traditional communities. It takes thoughtful design to keep the exterior inviting without being overbearing.
2. Bedroom Separation Isn’t Ideal for All Buyers
In many layouts, secondary bedrooms are on the second floor while the primary suite occupies the third. While this works well for privacy and adult households, it’s less ideal for families with very young children who prefer to be on the same level.
3. Lots of Stairs
While climbing up and down stairs can be great for daily cardio, three floors mean more vertical travel, which can be a deterrent for some buyers. Even with well-designed staircases, the lifestyle implications (and furniture logistics!) shouldn’t be overlooked.
Practical Tips for Developers
To help make your 3-storey infill not just functional but highly marketable, consider these planning tips:
1. Rethink the Office Location
Instead of squeezing a small office onto the main floor and disrupting the flow of the kitchen/living space, consider relocating it to the upper levels. This creates more generous and open entertaining areas on the main floor, aligning better with buyer expectations.
2. Offer Bedroom Flexibility
Make the top floor a luxurious primary retreat, but include a secondary primary-style bedroom on the second floor. This creates flexibility for multigenerational living or households with young children.
3. Use Rooftop Design Strategically
A rooftop patio isn't just a lifestyle feature—it’s a design tool. By pushing the usable outdoor space higher and setting it back from the front, you reduce the visual mass from the street. This softens the façade and improves the home’s overall curb appeal.
Our Final Thoughts
Three-storey infills offer a smart way to navigate the trade-offs of building in Calgary’s inner-city—but they require thoughtful design to balance square footage with livability and visual appeal. For developers and builders, it’s not just about going higher—it’s about building better. Done well, a 3-storey home can appeal to a wide demographic, command higher resale values, and stand out in an increasingly competitive infill market.
Want to talk more about maximizing your next infill design? We’d be happy to consult on your plans or share insight on what today’s buyers are really looking for. Get in touch today!
Banner Image Credit: John Trinh & Associates