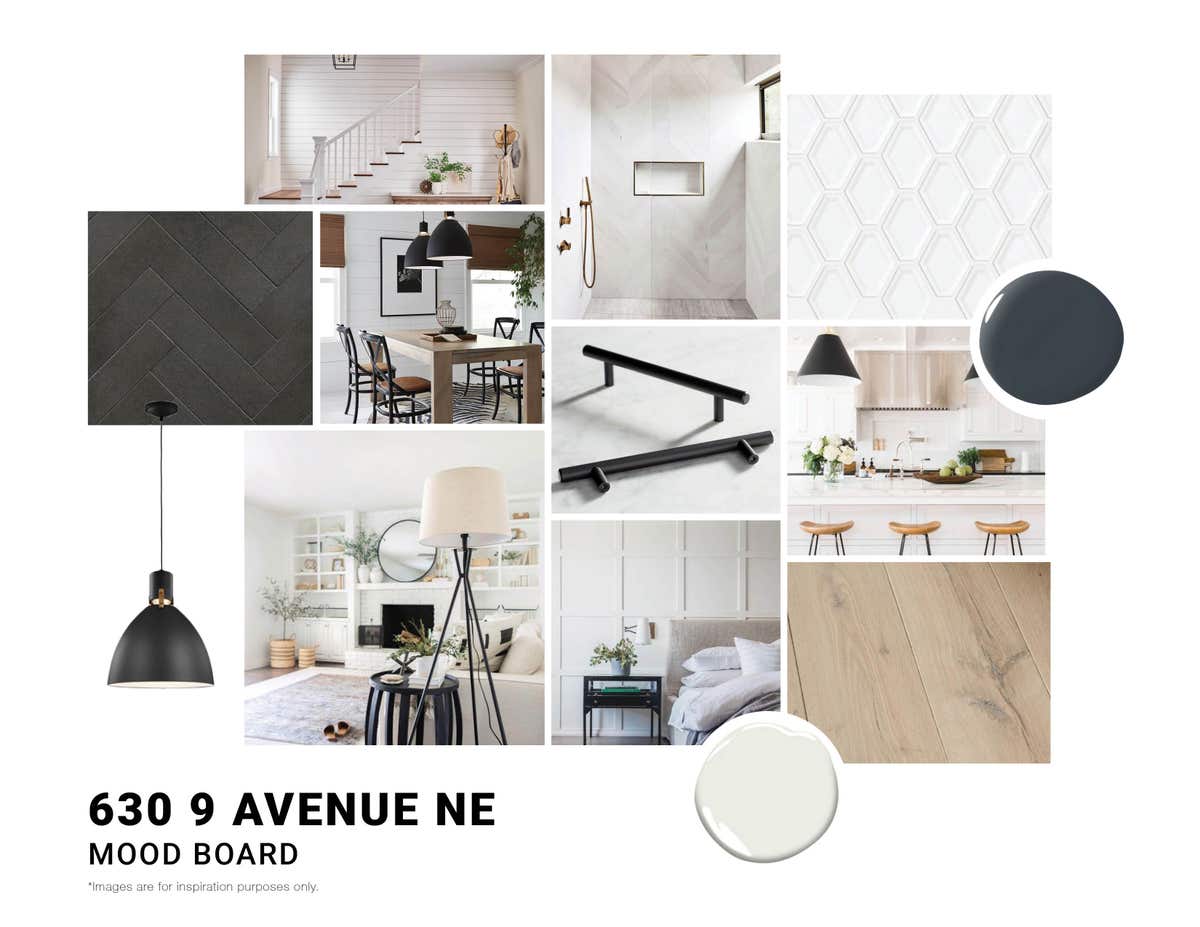Welcome to the beautiful community of Renfrew, where this beautiful semi-detached modern farmhouse resides on a sun-drenched lot close to parks, schools, and downtown. On a tree-lined street within walking distance to schools and amenities, over 2,500 square feet, 4 bedrooms, and 3.5 bathrooms fill this home with everything you need to live a life of luxury and convenience.
Beautiful white oak engineered hardwood floors welcome you onto the main level into a large foyer with a coat closet, perfect for organizing shoes and outwear. The front den features a large South-facing window and offers ideal flex space for an office or reading nook.
A galley-style kitchen is equipped with an island with breakfast bar seating, quartz counters, and a stainless-steel appliance package, including a gas range. Custom-built cabinets complement the tile backsplash, and two custom built-in pantries offer ample storage.
Custom built-in and a gas fireplace create a cozy environment in the sun-drenched living room with North-facing windows overlooking the backyard. Sit-down meals can be easily hosted in the formal dining room with a designer chandelier mounted above. A powder room is privately tucked away, and the rear mudroom with custom built-in lockers provides access to the backyard.
Upgraded carpet wraps the stairs to the upper level and brings you to a large bonus room. Featuring tray ceilings, it’s the perfect size for a TV or games area with easy access to all three bedrooms. Two bedrooms share a 4-piece bathroom with quartz counters, an undermount sink, and a tub/shower combo. A separate laundry room is equipped with a folding counter and upper cabinets.
The master bedroom exudes luxury with a tray ceiling, a large walk-in closet, and a 5-piece ensuite. Complete with dual undermount sinks, a fully tiled shower with a built-in bench, a freestanding tub, and a private water closet, the ensuite is like having a spa at your fingertips.
Downstairs, the fully developed basement has 9’ ceilings, and a large recreation room provides an ideal space for a home theatre, complete with rough-ins for ceiling speakers. The fourth bedroom with a spacious walk-in closet and large window makes a great guest room or home office. The main basement bathroom features quartz counters, an undermount sink, and a tub/shower combo.
The backyard is ready for summer barbecuing with the BBQ gas line to the rear patio – all it needs is your patio furniture! Fully landscaped and fenced, the yard is ready for kids to play, and the double detached garage offers storage space for all the toys.
Other home upgrades include pot lighting throughout, rough-ins for central vac and air conditioning, and ceiling speakers on all levels. Dual-pane vinyl low E windows offer peace and quiet, low maintenance, and help absorb heat on hot summer afternoons.
**RMS measurements derived from builder's plans & subject to change upon completion**
