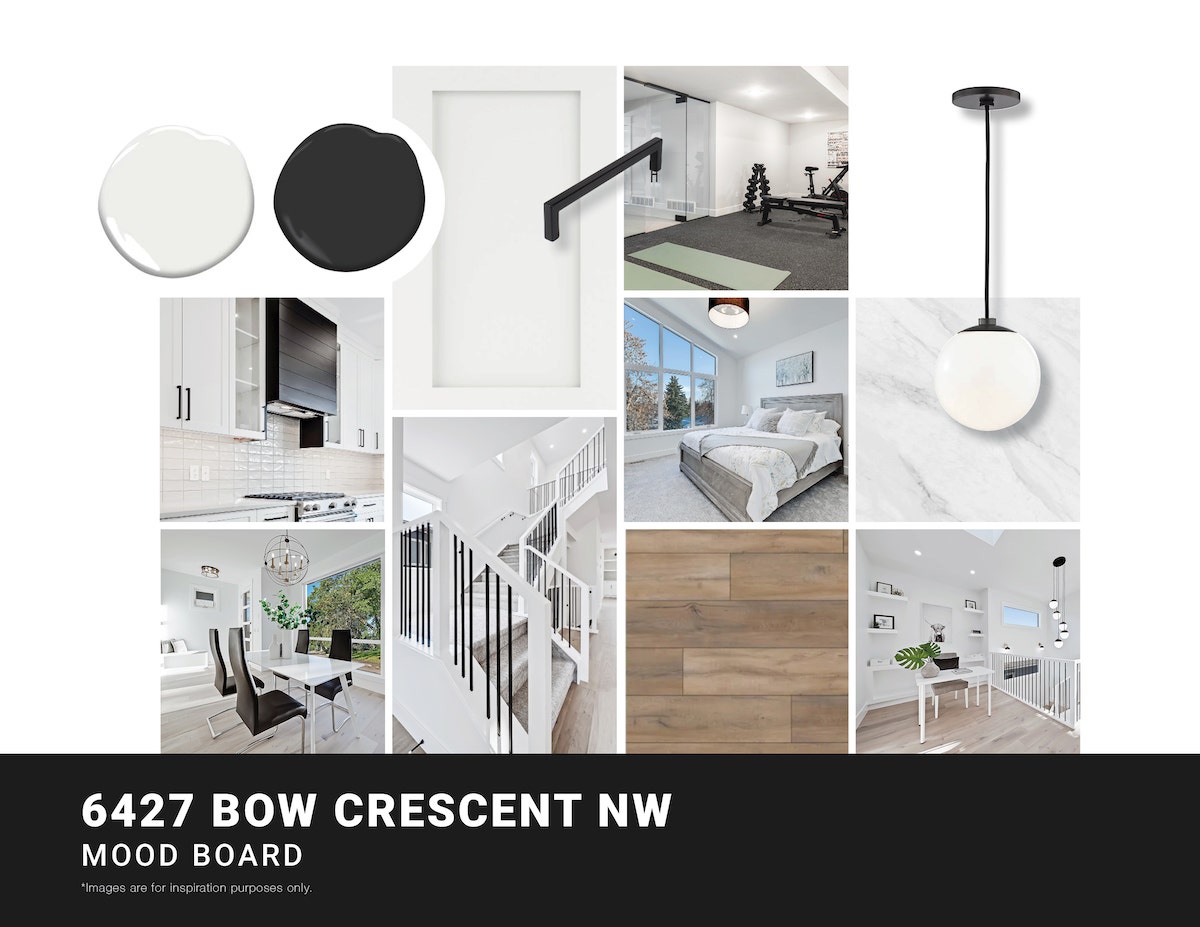What makes Bowness so unique is the sense of getting away from it all – the hustle and bustle of urban life, the stresses of work and school – and just enjoying life riverside! But don't worry, you're still only 15 minutes away from Downtown.
This upcoming, semi-detached infill from Baidwan Constructions is situated on a well-developed and quiet, family-friendly street in a fantastic location in Bowness. Enjoy early morning jogs and dog walks along the riverbank, which is only a block away. On your way home, stop into Cadence Coffee for superfine coffee and fresh baking (and then go back for the best diner food on the weekends) – also only a block away on Bowness Road! Older kids can sleep in until the very last minute and still make the first bell at Bowness High School, which is only a 7-minute bike ride down the road. And Bowness Park, a quick 12-minute bike ride away, will quickly become a part of your family’s weekly outdoor routine with all the ice skating and nature trails in and around the lagoon.
Don’t worry, the home is just as fantastic as the location! Featuring 2,412 square feet of developed living space, including 4 bedrooms, 3 full baths, a bonus room, home gym, and an extensive rec room – this home is intricately designed to accommodate day-to-day functionality and family life (when you're not outside enjoying the community)!
Upon entering, the open-concept main floor is breathtaking with 9' painted ceilings, pot lighting, wide-plank engineered hardwood flooring, and oversized windows throughout. The stunning modern kitchen features quartz countertops, a full-height tile backsplash, and custom-built shaker-style cabinetry at the center of the main level, including built-in pull-out garbage and recycling. The upgraded stainless-steel appliance package includes a refrigerator, gas cooktop and hood fan, built-in wall microwave/oven, and a dishwasher. The island has plenty of room for bar seating, and the dual basin under-mounted sink makes dinners and clean-up straightforward.
Next to the kitchen, a bright dining area provides enough space for a larger table and views of the tree-lined street. A nice-sized coat closet keeps the front foyer neat, while a rear mudroom with tile flooring, a custom bench, and built-in storage will keep the rest of your family’s outdoor gear organized.
The oversized family room basks in sunlight from the large window overlooking the Southwest-facing backyard. A beautiful gas fireplace features a modern tile surround, and 8-ft sliding glass doors bring you onto the 18-ft back deck, perfect for summer BBQs with friends.
The main floor powder room boasts a quartz countertop and custom cabinetry, continuing the home's modern aesthetic.
Up the staircase to the second floor, a loft space doubles as a bonus room. A built-in desk makes this the perfect spot for an at-home workstation – it's a nice, quiet space for remote work or at-home schooling.
The master suite greets you with expansive windows and a soaring vaulted ceiling. A large walk-in closet comes with built-in shelving, and the beautiful 5-piece ensuite features more vaulted ceilings as well as dual under-mount sinks, quartz counters, a free-standing soaker tub, and an oversized shower with a 10mm glass door.
The two additional bedrooms on this floor feature ample light from Southwest-facing windows and generous-sized closets. The main bathroom has matching quartz countertops, an under-mounted sink, tile flooring, and a bathtub/shower with a tile surround. Down the hall, a laundry room provides side-by-side appliances, custom cabinetry, and a sink.
A vast rec room adds tons of living space in the fully developed basement and showcases 9-foot ceilings and a full wet bar with quartz countertop, a tile backsplash, an under-mount sink, and upper and lower cabinetry. A small nook along the hallway leaves room for an additional desk for a second at-home workspace, and there’s no need to sacrifice the guest room for your home gym! A separate gym space comes complete with glass walls and sports flooring to keep you active and healthy all year long.
Your house guests will feel very comfortable in the fourth bedroom. It features a large window for a basement room and an extensive walk-in closet that can double as a storage area. The 4-piece bath next to the bedroom allows for a private experience and comes with a full-height tiled bathtub/shower combo.
This home is roughed-in for a central vacuum and sound system and includes a landscaping package to keep your hands clean. A BBQ line in the backyard leaves opportunities for warmer weather gatherings and the space required for furry friends.
Tucked away in Bowness, this home is mere steps away from unlimited river pathways and is only minutes from Shouldice, Bowness Park, the Foothills Hospital, and the University of Calgary. Bowness Park features a train, outdoor ice skating, a lagoon, and nature-laden walking trails; Shouldice Park is home to batting cages, soccer fields, and a 15,000 sq ft accessible playground; and WinSport is only 7 minutes away for anyone looking to ski or mountain bike. Oh, and we can't forget to mention that you're literally steps away from Bowness Road and all the shopping, restaurants, and amenities it provides! Local favourites include Salt & Pepper, Cadance Coffee, Bow Cycle…just to name a few! You're also in close reach of additional schools, parks, local amenities, and there's easy access to Highway 1A and Stoney Trail, making running errands and commuting a breeze!
*RMS measurements taken from builder’s plans & subject to change upon development.
