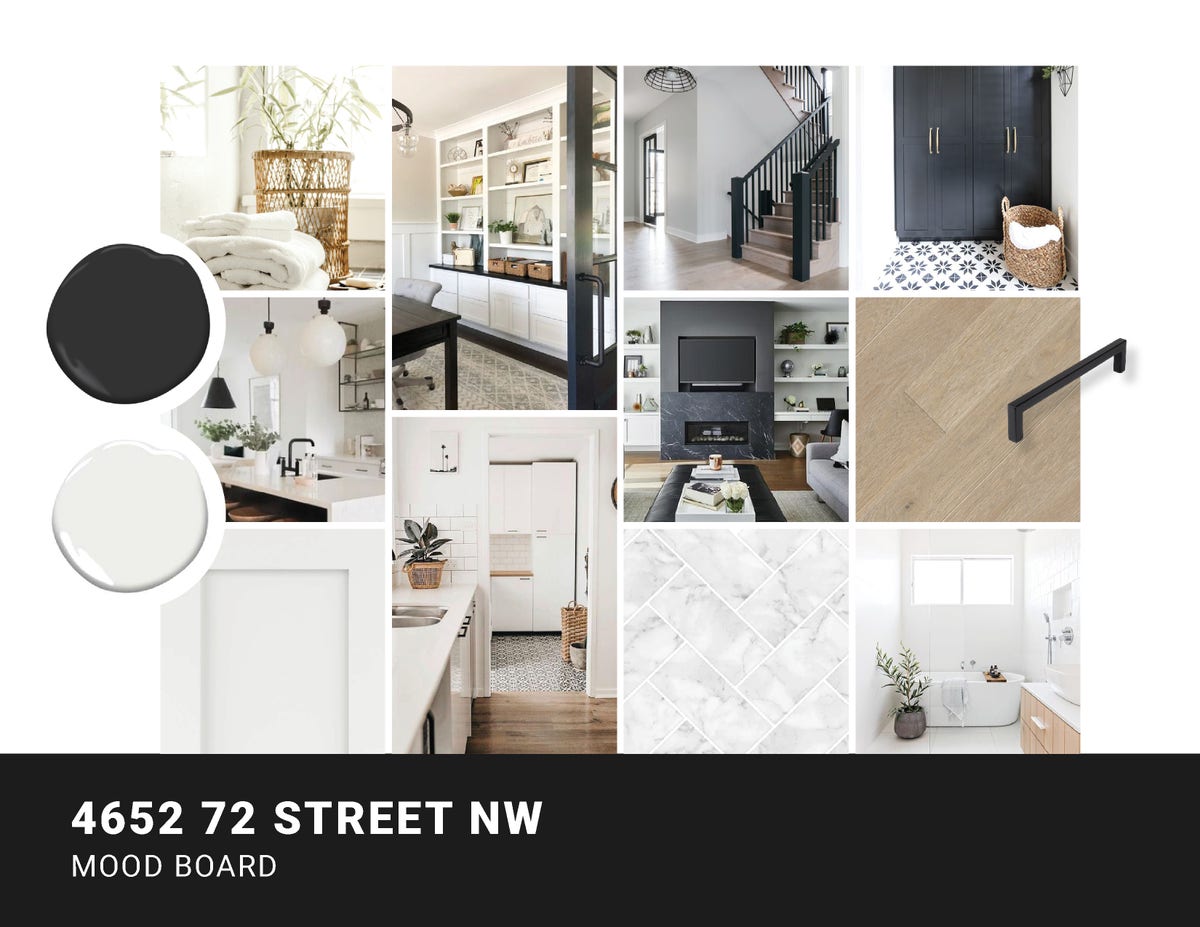This brand-new, semi-detached infill is situated on a quiet, family-friendly street in the community of Bowness. Being within close reach of schools, parks, local amenities, and easy access to Highway 1A and Stoney Trail, this home makes running errands and commuting a breeze! This home features over 2,350 square feet of developed living space, including 4 bedrooms, 3 full baths, and an extensive rec room - this home is intricately designed to accommodate day-to-day functionality and family life!
The open-concept main floor is breathtaking upon entering! Struck by the 9-foot painted ceilings, extensive pot lighting, wide engineered hardwood flooring, and oversized windows throughout.
At the center of the main level, the stunning modern kitchen features quartz countertops, a full-height tile backsplash, and custom-built shaker-style cabinetry that carries through the modern style. The upgraded stainless-steel appliance package includes a fridge, gas cooktop with a custom hood fan, built-in wall microwave/oven, and a dishwasher. The island has plenty of seating for day-to-day dining and also has discrete and handy garbage and recycling pullouts.
At the front of the home, the bright dining area provides enough space for a larger table and views of the tree-lined street. The oversized living room basks in sunlight from the large window overlooking the South-facing backyard. A beautiful inset gas fireplace is the focal point of this spacious area, highlighted by the modern tile surround and ceiling-height built-ins.
A direct doorway leads out the patio and backyard, making getting in and out quick and simple. Rounding off the main floor a powder room sitting at the base of the staircase, discreet and convenient.
Up the staircase to the second floor, a laundry room provides enough room for side-by-side appliances and features a sink and custom cabinetry for convenience while cleaning.
Down the hall, the master suite hosts a huge window and a giant walk-in closet with built-in shelving. A sliding door leads to the beautiful 5-piece ensuite with dual under-mount sinks, quartz counters, and an oversized shower with full-height tile surround and 10mm glass divider. A unique layout feature not seen in every home – a designer wet room! Sitting behind the shower is the free standing soaker tub, a luxury layout touch and convenient feature for keeping your ensuite clean and tidy.
The two additional bedrooms on this floor feature ample light from large windows, walk-in closets, and close access to the main bath. This bathroom has matching quartz countertops, an under-mounted sink, tile flooring, and a tub/shower with a tile surround.
Downstairs, the basement’s large rec room is perfect for hosting movie nights or relaxing after a long day of work and includes a full wet bar with quartz countertop, tile backsplash, and extra cabinetry for storage.
An additional fourth bedroom is a great option for overnight guests or a bonus space of your choosing, from an office to a home gym. This room features a big window for a basement room and an extensive walk-in closet that can double as a storage area. Nearby is the 4-piece bath next to the bedroom that allows for a private experience and comes with a full-height tiled bathtub/shower combo.
Nestled away in Bowness, this luxurious home is mere steps away from remarkable river pathways and is only minutes from Shouldice, Bowness Park, the Foothills Hospital, and the University of Calgary. Don’t miss out on this chance to check out a great property with a huge amount of future potential!
*RMS measurements taken from builder's plans & subject to change upon completion.
