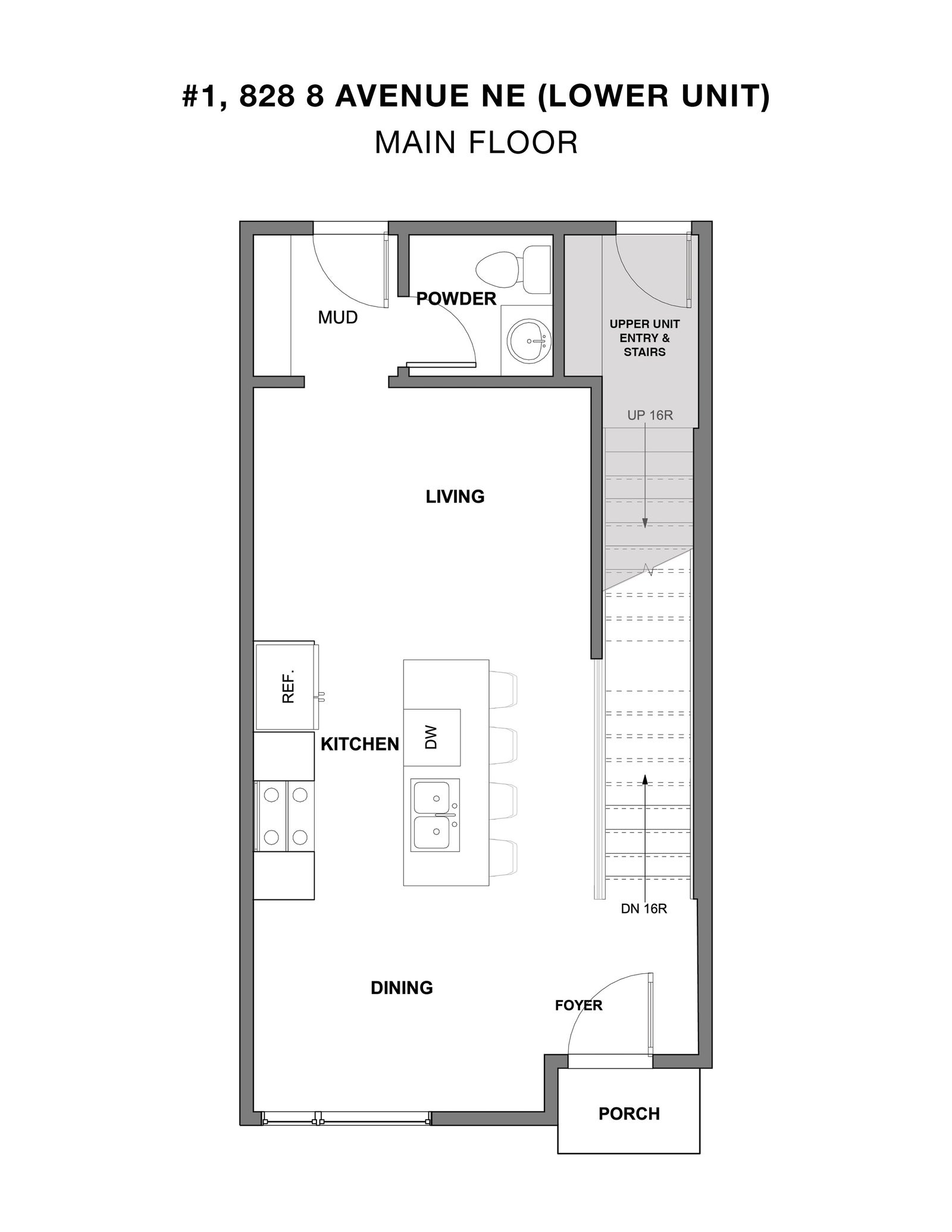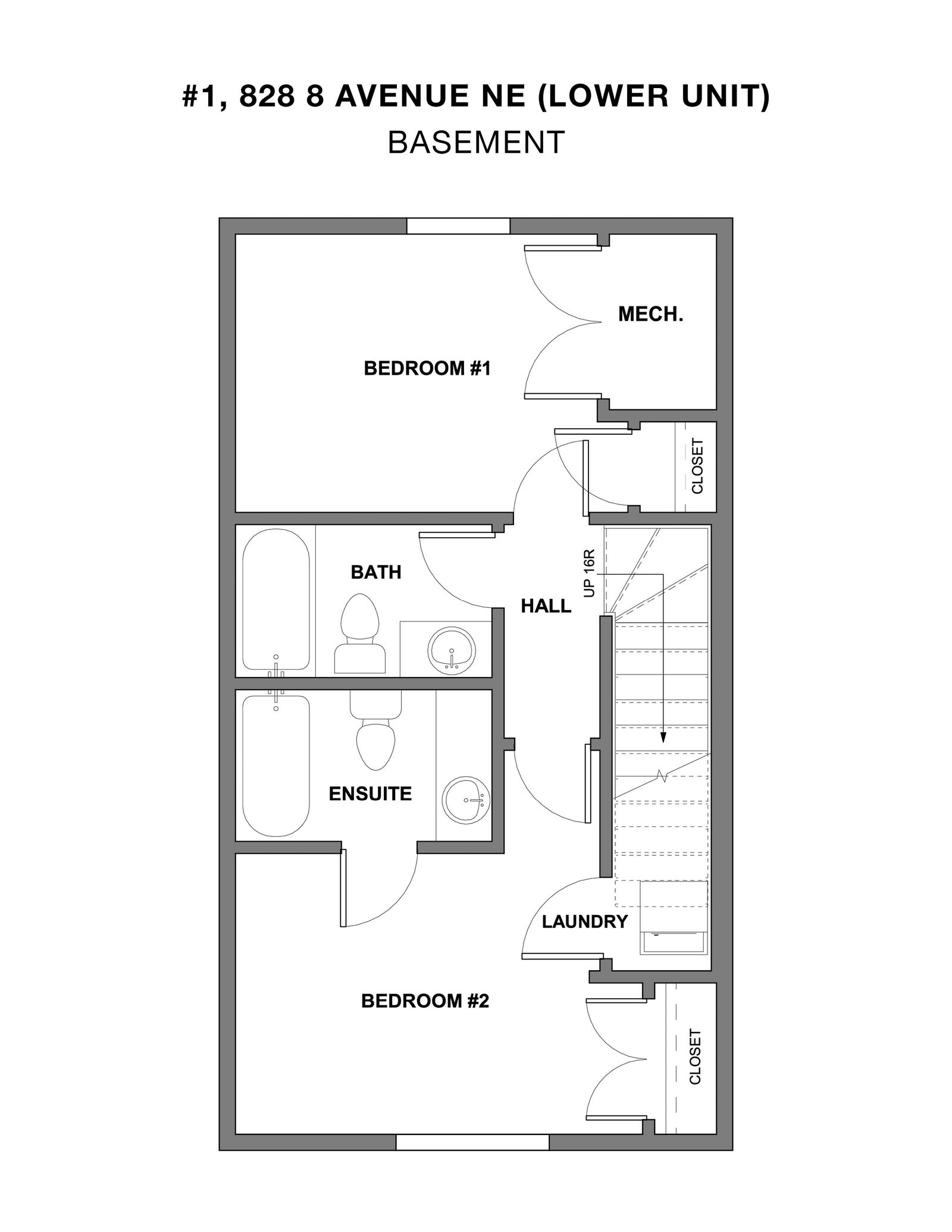This lower-level unit features over 900 sq ft of total developed living space, with 2 beds, 2.5 baths. Accessible via a private entrance on the front, the sunny main floor boasts sleek, low-maintenance luxury vinyl plank (LVP) flooring and large windows throughout. The open-concept kitchen is a standout feature, equipped with 2-tone slab-style cabinetry, tiled backsplash, quartz countertops including a central island with a breakfast bar, and a stainless-steel Samsung appliance package including a French-door refrigerator and ceramic top stove.
Adjacent to the kitchen, the open concept living and dining rooms are perfect for entertaining. This main floor is also home to a 2-piece powder room, which includes custom cabinetry, a quartz countertop, an undermount sink, and stylish pendant light above a full-height mirror.
Downstairs in the fully developed basement, LVP flooring runs throughout. Here you will find 2 bedrooms and 2 full bathrooms – perfect for roommates or frequent house guests. Each of these stylish 4-piece bathrooms boasts custom cabinetry, quartz counters, undermount sinks, and tiled showers. The basement level also includes a conveniently located laundry closet, making laundry chores more accessible and hassle-free.
This townhome showcases a blend of durability and style. Hardie Board and Smart Board detailing add architectural interest on the exterior, complemented by brushed concrete steps and walks for a polished look.
Long favoured by families, Renfrew is a tranquil community full of tree-lined streets and park space, featuring multiple schools such as Children’s Village School, Colonel Macleod School, St. Alphonsus School, and Stanley Jones School, along with sports fields and parks. The Renfrew Community Association is located just adjacent this property, offering another playground and an ice rink in the winter - there is little need to venture outside the area!
This neighbourhood is surrounded by numerous shopping and dining options, including Diner Deluxe, Boogie’s Burgers, and more, in the neighbouring community of Bridgeland. Enjoy convenient access to Calgary’s downtown core and major roadways for quick travel around the city.



